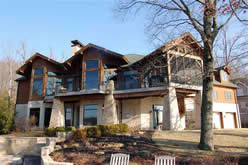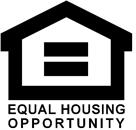South Central Indiana Listing Exchange, LLC
This information is not guaranteed.
12/02/2015 12:41 AM



21501689
1st ADD TO GRANDVIEW LOT 303
2004
169 x 251
03-84-01-330-002.300-011
12806
2015
10651 W Grandview Dr Drive
Columbus
IN
47201
$2,295,000
27x24
Main
41x28
Basement
22x20
Main
19x15
Main
24x18
Main
12x11
Main
12x11
Main
15x13
Basement
3,595
936
4,531
3,595
8126
2
0
3
1
0
0
14
Bedroom 5
17x15
Basement
$600.00
Bedroom 6
19x19
14x07
7
5
1
Harrison
Bartholomew
Mount Healthy
Central
Columbus North
Carpet
Carpet
Carpet
Carpet
Carpet
Carpet
75+%
Assessor
Grandview
Yes
Carpet
RemC
Indiana Natural Gas
Yes
Annually
Basement
Carpet
Main
Tile
Walkout, Finished
Basement-Poured Concrete
4+ Car Attached, Finished Garage, Garage Door Opener
Covenants and Rest., Sales Discl.
Heat Pump
Central Air
Southwestern Bartholomew
Community Sewer (Private)
Electric
Remarks
Lakefront masterpiece built & designed by Roger Nichter. Perfect Grandview Lake estate with over 8000 square feet of living space, 7BR/5.5 BA. This
flawlessly executed custom home w/4 fireplaces offers mahogany floors & trim, reclaimed tresses & beams, one of a kind steel spindles, custom stone & tile work
throughout. Exquisite master suite features a Cyprus coffered ceiling. Screened porch w/wood ceiling, beams & skylights.
Directions
I-65 to SR 46 to 525W. Right on Youth Camp Road. Left on 550 W to 300 S. Turn at dam on Grandview.
EXTERIOR FEATURES
Deck-Up, Landscaped, Porch-Screened, Sprinkler
System
POOL
No Pool
FENCED
No Fence
EXTERIOR
Wood with Stone
STYLE
1.5 Story
LOT INFORMATION
Lakefront
INTERIOR FEATURES
Hardwood Floors
APPLIANCES
Cook Top-Electric, Dishwasher, Dryer, Garbage Disposal,
Microwave, Oven-Built-in, Oven-Double, Refrigerator-Bar, Refrigerator-Built-in,
Washer
FIREPLACE
3 or more Fireplaces, Gas Log, Loc-Basement, Loc-Family Room,
Loc-Great Room, Loc-Master Bedroom, Two Sided Fireplace
EATING AREAS
Dining Combo/Kitchen
| HARRY MESHBERGER |
| GRANDVIEW REALTY INC |
| 11711 W Grandview Dr |
| Columbus IN 47201 |
| Phone1: 812-342-3377 |
| Listed by FC Tucker/Scott Lynch Group |


E-Bartholomew Co.
WD
MLS #:
Condo Loc
TWP:
Legal Desc:
Area:
Status:
County:
Yr Built:
Lot Size:
Approx Acreage:
Parcel ID:
Tax ID:
Multiple Tax ID:
Semi Tax:
Tax Exempt:
Tax Year Payable:
Elem:
Middle:
High:
,
APPROXIMATE ROOM SIZES
DIM
Living
Floor
WC
Lvl
Great Rm
Family
Kitchen
Dining
Brkfast
BR 3
MBR
BR 2
BR 4
Main
SqFt Source
SQFT
Apprx M/U
Upper
Total M/U/O
Optional
% Optional Lvl Fin
Total Baths
Baths-Main
Baths-Upper
Baths-Basement
HB
FB
# Bedrooms
Total # of Rooms
Loc:
Basement:
Basement Type:
Foundation Type:
Garage Type:
Disclosures:
Heat:
Cooling:
Water:
Sewer:
Water Heater:
Utility Options:
Elec Co:
Gas Co:
Association Fees:
Association Fee Amt:
Association Fee Paid:
Latitude:
Longitude:
PREPARED BY
Laundry Rm