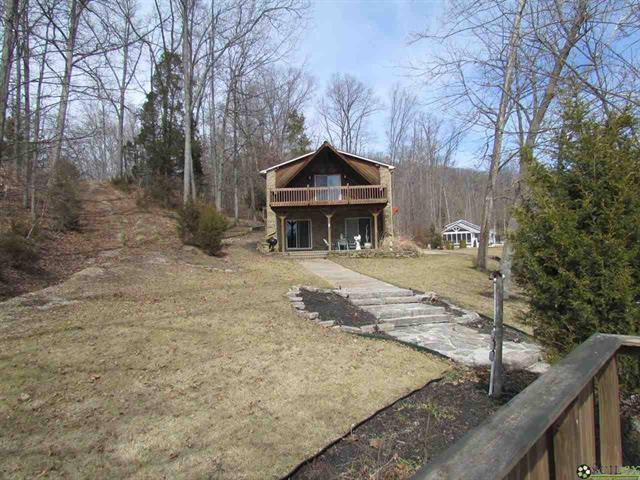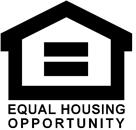South Central Indiana Listing Exchange, LLC
This information is not guaranteed.
07/14/2015 09:45 PM



21500466
Lot 133, 7th Addition Grandview Lake
1995
49,920 SF
03-84-02-130-000.600-011
2253
2013
11969 Glen Ln
Columbus
IN
47201
$409,000
20x14
Main
13x12
Main
11x12
Main
19x18
Upper
13x13
Main
1,260
938
2,198
2198
1
1
1
0
7
Loft Entertnmt
24x13
Upper
$600.00
09x08
2
2
1
Harrison
Bartholomew
Mount Healthy
Central
Columbus North
Carpet
No
Tile
No
Tile
Yes
Carpet
Yes
Carpet
Yes
Assessor
Grandview
No
Carpet
Yes
RemC
Indiana Natural Gas
Yes
Annually
Main
Tile
No
Slab
3 Car Attached, Garage Door Opener
As-is, Covenants and Rest., Pre-Foreclosure, Sales Discl.
Forced Air, Fuel-Gas
Central Air
Southwestern Bartholomew
Community Sewer (Private)
Gas
Remarks
Rustic lake home nestled on 1.15 wooded lot on quiet cove of Grandview Lake with great water view from house and boat dock area. Permanent boat
house with electric lift for year round storage and separate party pavilion or sun deck with bar or storage area below. This home has cathedral ceiling with loft and
outdoor deck, combination living/dining room, nice kitchen and spacious upper level master bedroom with large walk-in closet. Move-in ready and a must-see!!
Directions
I-65S to SR46 W to 525W. R on Youth Camp Rd. L on 750W. L on Grandview Dr. R on Glen Ln.
EXTERIOR FEATURES
Balcony, Deck-Up, Driveway-Concrete, Landscaped,
Outdoor Fireplace/Pit, Windows-Thermal
POOL
No Pool
FENCED
No Fence
EXTERIOR
Cedar, Wood with Stone, Wood/Frame
STYLE
2 Story
LOT INFORMATION
Cul-De-Sac, Dock-Owned, Lakefront
INTERIOR FEATURES
Ceiling-Cathedral, Walk In Closet(s)
APPLIANCES
Dishwasher, Garbage Disposal, Microwave, Oven/Range Gas
FIREPLACE
No Fireplace
EATING AREAS
Breakfast Bar, Dining Combo/Living Room
MASTER BEDROOM
Full-Shower Stall, Walk-in Closets, Whirlpool Tub
| HARRY MESHBERGER |
| GRANDVIEW REALTY INC |
| 11711 W Grandview Dr |
| Columbus IN 47201 |
| Phone1: 812-342-3377 |
| Listed by Tanya Smythe & Co. LLC |


E-Bartholomew Co.
A
MLS #:
Condo Loc
TWP:
Legal Desc:
Area:
Status:
County:
Yr Built:
Lot Size:
Approx Acreage:
Parcel ID:
Tax ID:
Multiple Tax ID:
Semi Tax:
Tax Exempt:
Tax Year Payable:
Elem:
Middle:
High:
,
APPROXIMATE ROOM SIZES
DIM
Living
Floor
WC
Lvl
Great Rm
Family
Kitchen
Dining
Brkfast
BR 3
MBR
BR 2
BR 4
Main
SqFt Source
SQFT
Apprx M/U
Upper
Total M/U/O
Optional
% Optional Lvl Fin
Total Baths
Baths-Main
Baths-Upper
Baths-Basement
HB
FB
# Bedrooms
Total # of Rooms
Loc:
Basement:
Basement Type:
Foundation Type:
Garage Type:
Disclosures:
Heat:
Cooling:
Water:
Sewer:
Water Heater:
Utility Options:
Elec Co:
Gas Co:
Association Fees:
Association Fee Amt:
Association Fee Paid:
Latitude:
Longitude:
PREPARED BY
Laundry Rm